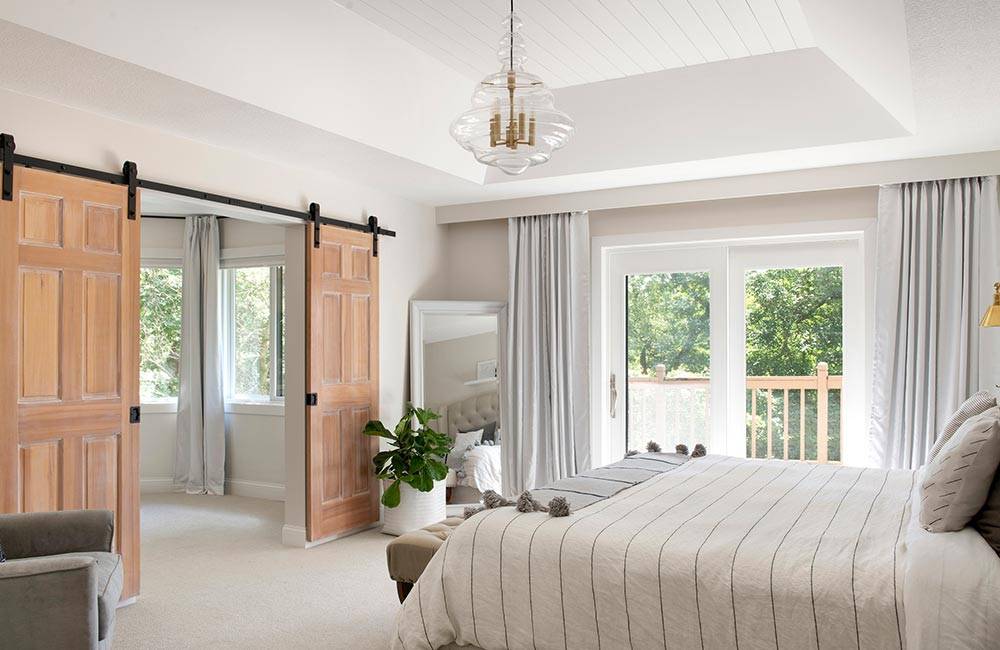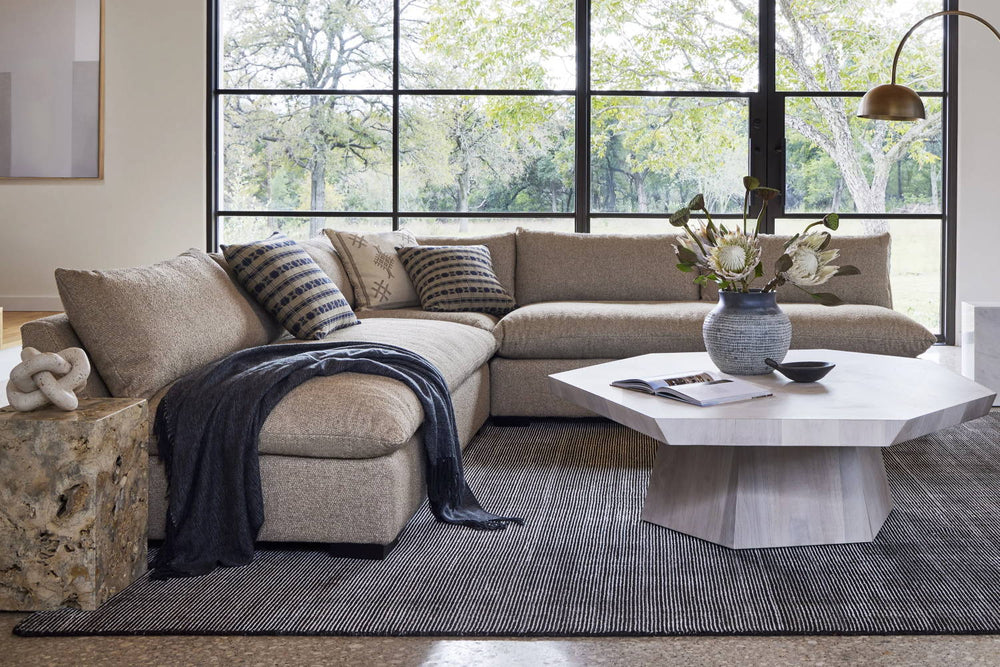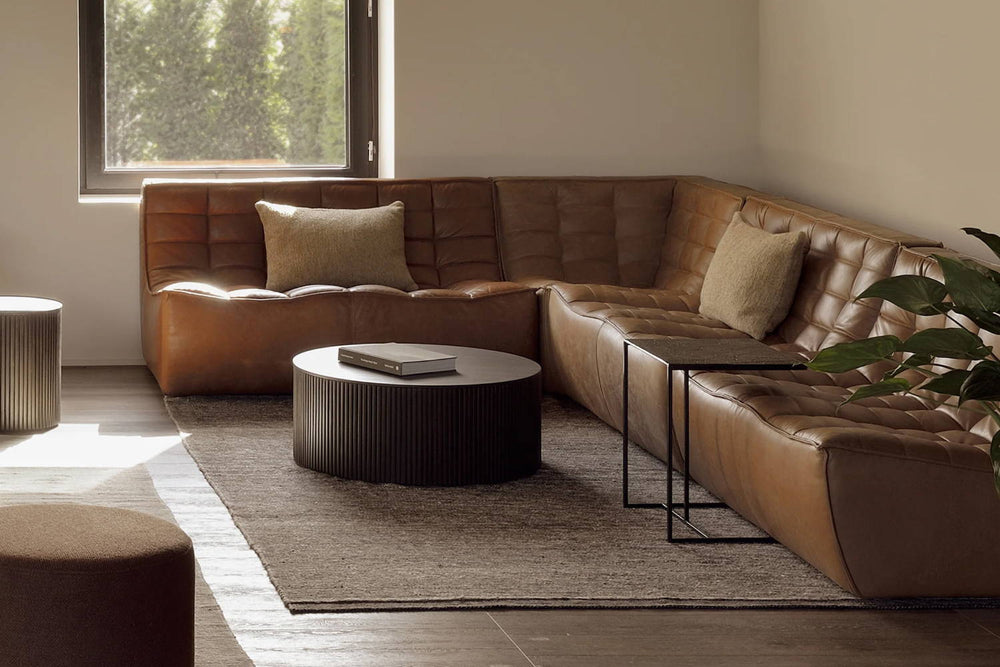In today's modern homes, open floor plans have become increasingly popular for their spaciousness and flexibility. These versatile layouts seamlessly blend multiple living areas, making them perfect for both entertaining guests and creating a comfortable everyday living environment. However, arranging furniture in an open floor plan can be a bit of a challenge, as it requires thoughtful consideration of space, flow, and aesthetics to create a harmonious and functional living space. Whether you're moving into a new home with an open floor plan or looking to redesign your existing one, this guide will provide you with valuable tips and insights on how to arrange furniture in an open floor plan effectively, so you'll have the knowledge and inspiration needed to transform your open living area into a well-organized, inviting, and stylish space that suits your lifestyle and needs.
Defining Space in an Open Concept Living Room
Defining spaces in an open concept living room is essential for creating a sense of organization, functionality, and visual appeal. Here are some effective strategies to help you delineate distinct areas within your open concept living space:
- Use Area Rugs: Large area rugs can act as boundaries between different zones within the room. Place a rug under your dining table, beneath the coffee table and seating area, or in front of a sectional sofa to visually separate the living, dining, and seating areas
- Furniture Arrangement: Arrange your furniture strategically to create natural divisions. For example, position your sofa with its back to the dining area to create a subtle separation. You can also use the back of a bookshelf or a low console table to separate spaces without blocking the line of sight
- Lighting: Consider using different lighting fixtures to illuminate specific areas. Pendant lights or chandeliers over the dining table, floor lamps in the seating area, and wall sconces can all help delineate zones while providing functional lighting
- Furniture Grouping: Group furniture pieces that serve a specific purpose to define areas. Place a dining table and chairs together, arrange a sectional or sofa with accent chairs and a coffee table for the seating area, and position a bar cart or sideboard near the dining space for entertaining
- Color and Texture: Use color schemes and textures to differentiate spaces. Consider painting an accent wall or using different wall coverings in each zone. Choose coordinating colors and materials that tie the areas together while maintaining their distinct identities
- Functional Furniture: Invest in multifunctional furniture pieces that serve more than one purpose. For example, a sofa with a built-in storage compartment or a dining table with extendable leaves can maximize space utilization and streamline your layout
- Visual Continuity: Maintain a sense of continuity by selecting complementary decor, colors, and design elements throughout the open concept space. This will help tie the different areas together and create a cohesive overall look
By combining these strategies, you can successfully define and organize distinct spaces within your open concept living room, allowing you to enjoy the benefits of an open layout while maintaining functionality and aesthetics.
Design Tricks for Defining Your Open Plan Dining Space
Defining your open plan dining space within a larger living area can be achieved through thoughtful design choices. Here are some design tricks to help you create a distinct and inviting dining area:
- Rug Placement: Place a large area rug beneath the dining table and chairs. This defines the dining space, anchors the furniture, and provides a visual separation from the rest of the room. Choose a rug that complements your dining table and the overall decor style
- Lighting Focal Point: Install a statement light fixture above the dining table. A chandelier, pendant lights, or a cluster of hanging bulbs not only provide functional lighting but also serve as a visual centerpiece that draws attention to the dining area
- Accent Wall: Paint one wall in the dining area with a bold or contrasting color. This accent wall not only sets the dining space apart but also adds depth and visual interest. You can also consider using wallpaper with a striking pattern or texture
- Furniture Selection: Choose dining furniture that stands out. Opt for dining chairs with unique designs, upholstery, or materials. A distinctive dining table or a combination of different seating styles can also make a statement
- Architectural Elements: Incorporate architectural features like wainscoting, paneling, or decorative molding on the walls around the dining area. These details create a sense of separation and elegance
- Floating Shelves or Buffet: Install floating shelves or a buffet along one wall of the dining area. This not only provides storage but also acts as a functional design element, allowing you to display decor, artwork, or tableware
- Texture and Material Contrast: Incorporate contrasting textures and materials. For example, combine smooth dining chairs with a textured dining table or use contrasting materials like metal and wood to make the dining area pop
- Greenery: Add indoor plants or a decorative plant wall to the dining area. Plants not only introduce a natural element but also help define the space while adding visual interest
By applying these design tricks, you can successfully define your open plan dining space, making it a visually distinct and inviting area within your larger living space. These ideas allow you to strike a balance between an open and cohesive design while ensuring functionality and style.
How to Decorate an Open Floor Plan
Decorating an open floor plan can be both exciting and challenging. This type of layout typically combines multiple living areas into one large space, such as a kitchen, dining area, and living room, without many walls to separate them. Here are some tips to help you decorate an open floor plan effectively:
- Create a Unified Color Palette: Choose a cohesive color scheme that runs throughout the open space. This will create a sense of continuity and make the different areas feel connected. Consider using a neutral base color and adding pops of complementary colors for accents
- Define Zones: Use area rugs, furniture arrangement, and lighting to delineate distinct zones within the open space. For example, position the dining table on a rug to define the dining area, and arrange the furniture to create a separate living room area
- Furniture Arrangement: Arrange furniture in conversation groupings to encourage interaction and create a cozy atmosphere. Ensure that seating is oriented to take advantage of focal points, like a fireplace or TV
- Versatile Furniture: Opt for versatile and multifunctional furniture pieces. For example, a sectional sofa can help define a seating area while offering ample seating. Storage ottomans can double as both a table and a place to store items
- Balance Scale: Pay attention to the scale of your furniture. In a large open space, you'll likely need larger pieces to fill the area appropriately. However, avoid overcrowding, as it can make the space feel cluttered
- Focal Points: Create focal points in each zone to draw the eye and anchor the space. This could be a fireplace, a piece of artwork, or a stunning piece of furniture. Ensure that these elements align with the overall design theme
- Open Shelving: Use open shelving or bookcases as room dividers or to separate spaces visually. These can also provide storage and display opportunities
- Lighting Design: Incorporate various types of lighting, including ambient, task, and accent lighting, to create different moods in each zone. Pendant lights or chandeliers can also serve as statement pieces
- Cohesive Decor: Maintain a consistent decor style or theme throughout the open plan. This helps create a harmonious and balanced look. However, feel free to add unique touches to each zone to give them individual character
- Use Furniture Backs: Position larger pieces of furniture, like sofas or bookshelves, with their backs facing open areas. This can help create a subtle sense of separation while maintaining an open feel
Decorating an open floor plan requires a thoughtful approach that balances functionality and aesthetics. By following these tips, you can create a cohesive, inviting, and well-organized living space that maximizes the advantages of an open layout.
Ideas for Arranging Furniture In an Open Floor Plan
Arranging furniture in an open floor plan offers plenty of opportunities for creativity and unique design. Here are some innovative ideas to help you arrange furniture in a distinctive way within your open concept space:
- Floating Furniture: Instead of placing furniture against walls, try "floating" your larger pieces like sofas or sectionals in the center of the room. This creates a sense of spaciousness and allows for multiple seating areas
- Curved Furniture Arrangement: Embrace curved furniture pieces, such as sectional sofas with rounded corners or circular dining tables. Curves can soften the lines of your open space and create a more fluid flow
- Back-to-Back Seating: Arrange two seating areas back-to-back with a shared coffee table or ottoman in the center. This setup encourages conversation between both areas and defines distinct zones
- Two-Sided Bookshelves: Use double-sided bookshelves or open shelving units as room dividers. They can serve as both storage and separation between different parts of the open floor plan
- Modular Furniture: Invest in modular furniture pieces that can be rearranged to suit your needs. These versatile pieces allow you to adapt your layout as circumstances change
- Convertible Furniture: Look for furniture that transforms or serves multiple purposes. For example, a coffee table that converts into a desk or a sofa that converts into a bed
- Mix of Seating Styles: Combine different seating styles within the same space. Pair traditional dining chairs with contemporary stools or blend vintage furniture with modern pieces for an eclectic look
- Area-Specific Lighting: Install unique lighting fixtures that correspond to specific areas. For instance, hanging pendant lights over the kitchen island and a statement chandelier over the dining table.
- Rotating Furniture: Consider furniture pieces that can rotate or swivel to adapt to different parts of the open floor plan. Swivel chairs, for example, can easily shift from a living area to a conversation nook
- Wall Art Galleries: Create a gallery wall featuring a collection of artwork or photographs. This can be a striking visual element that defines a specific area within the open space
- Furniture Grouping Around Columns or Pillars: If your open floor plan includes structural columns or pillars, use them as anchors for unique furniture groupings or to define seating areas
Remember that the key to a successful open floor plan arrangement is to balance creativity with functionality and flow. Experiment with these unique ideas to find a layout that suits your lifestyle and makes the most of your open concept living space.
Mastering the art of arranging furniture in an open floor plan can transform your living space into a harmonious and functional oasis. By considering factors like traffic flow, focal points, and the use of versatile furniture pieces, you can create a balanced and inviting atmosphere that accommodates both everyday living and entertaining. Remember that flexibility is key in open floor plans, allowing you to adapt your furniture layout as your needs evolve. Don't be afraid to experiment and make adjustments until you find the perfect arrangement that suits your style, enhances the flow of your space, and maximizes its potential. With a thoughtful approach and a creative eye, you can turn your open floor plan into a versatile canvas, ready to accommodate your family's activities and make a lasting impression on your guests. So, embrace the possibilities of your open floor plan, and enjoy the freedom it offers to create a personalized and inviting living space.








